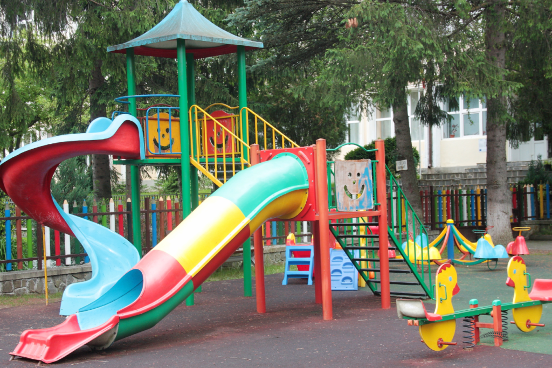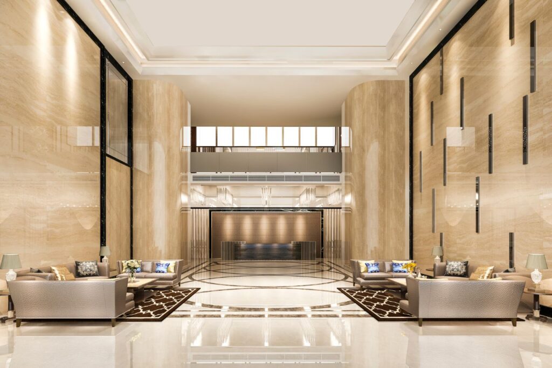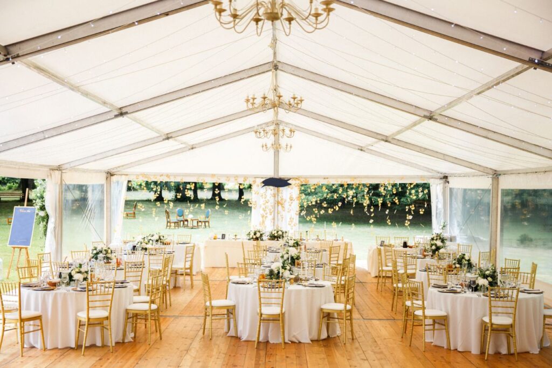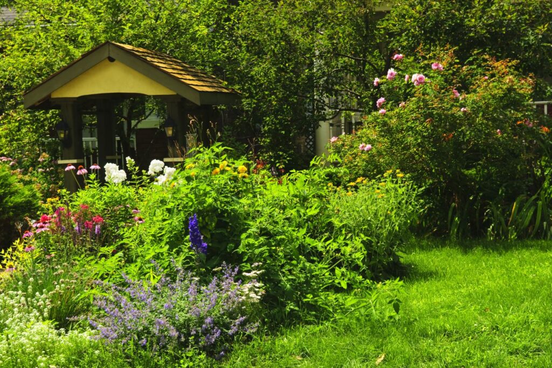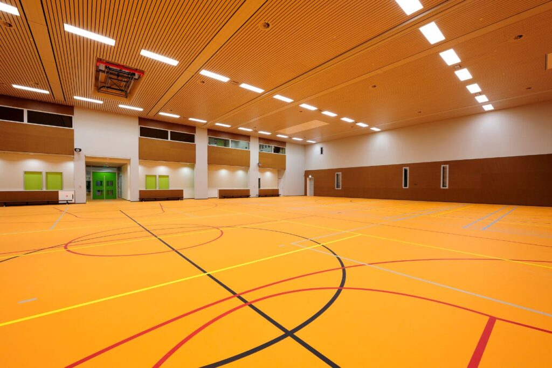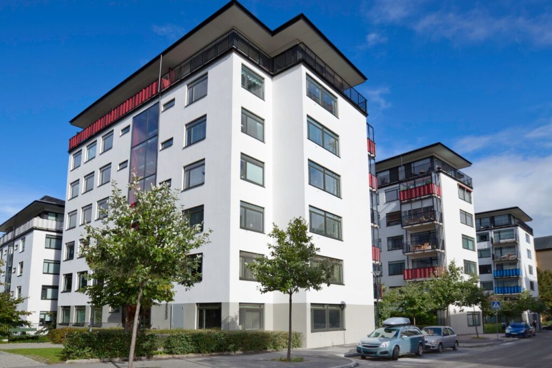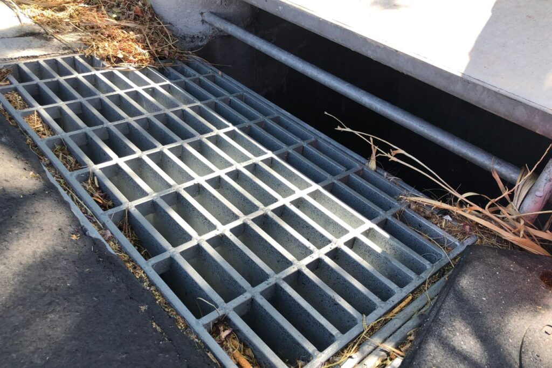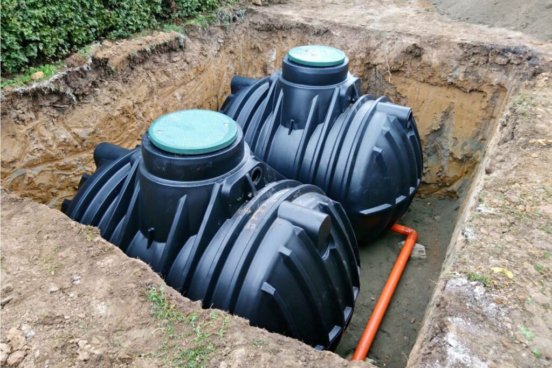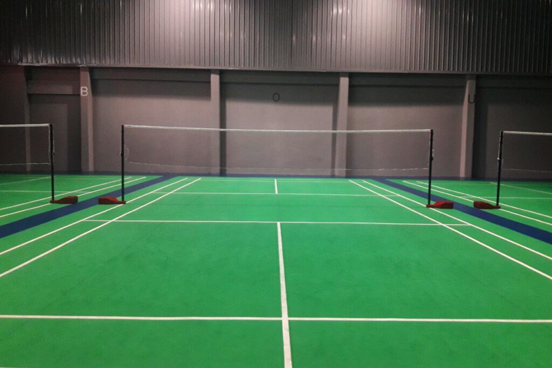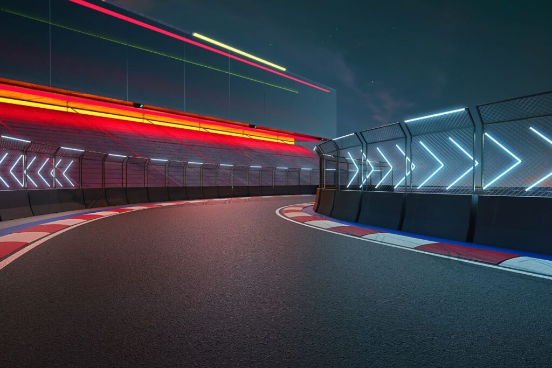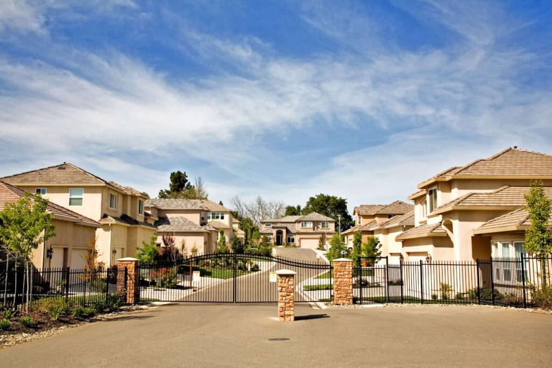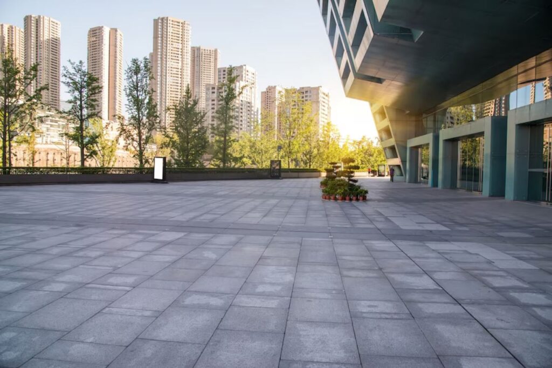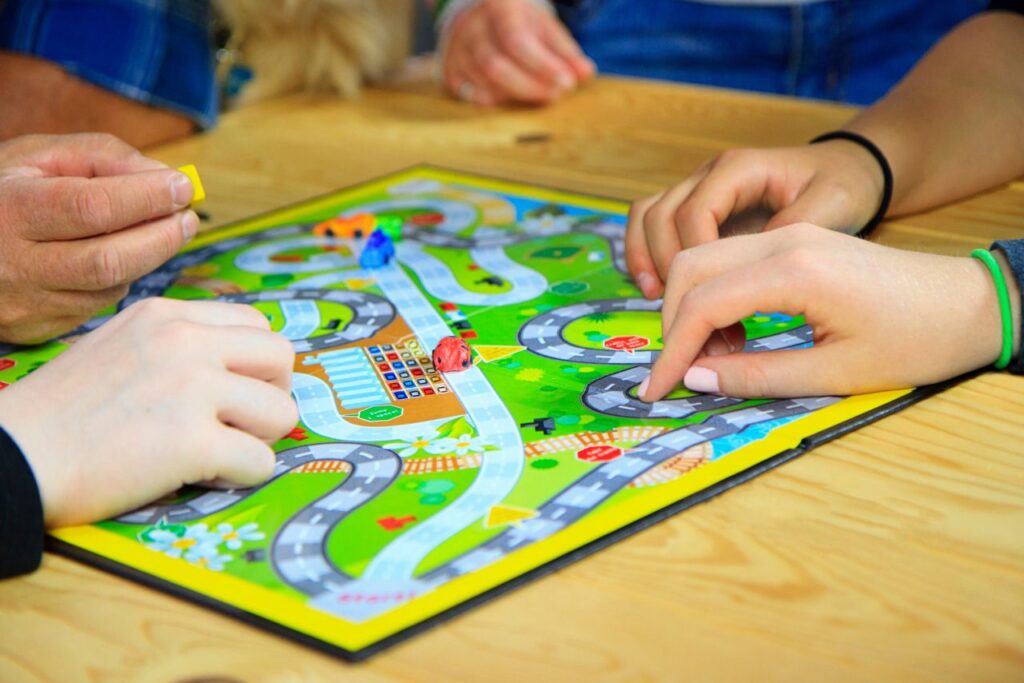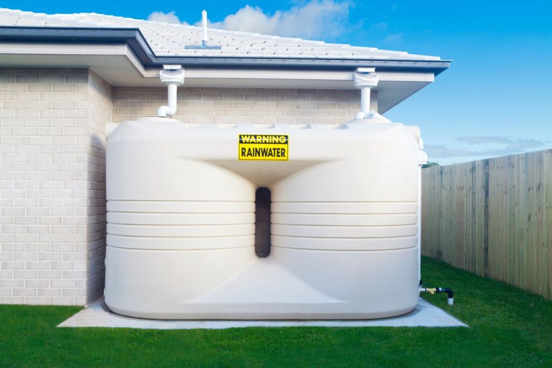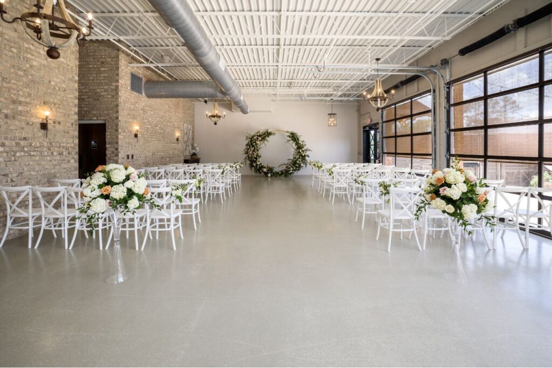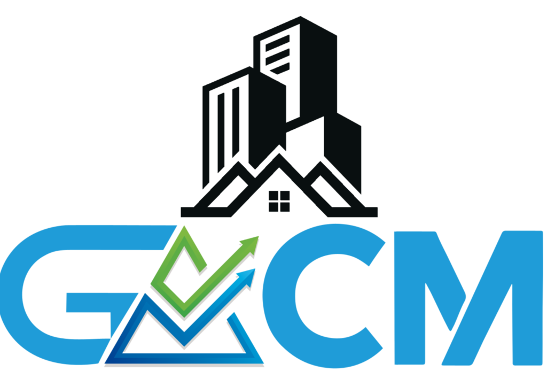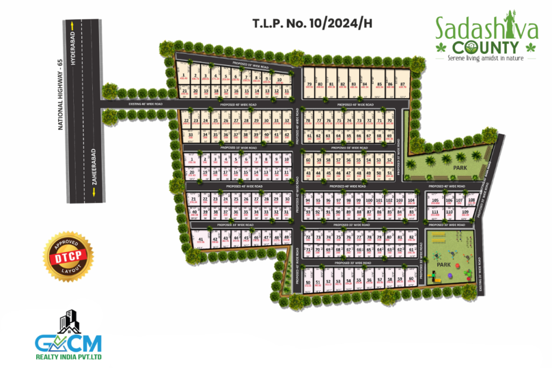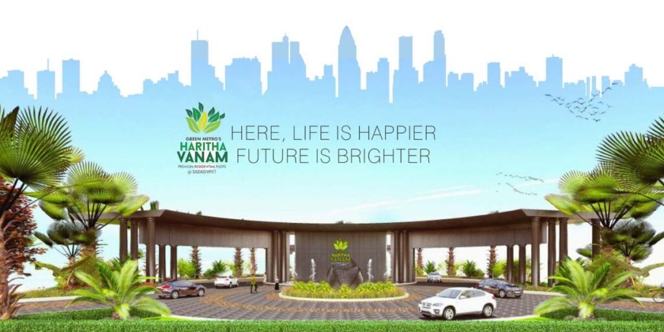Sadashiva County
Sadashiva County is a residential plot by Vijay Sai Housing Projects. This plot is available for sale in Sadashivpet, Hyderabad. This project offers plots in various sizes. The minimum plot size is 140 sq.yd and the maximum size is 500 sq.yd This project was launched on July 2022. There are 120 units in Sadashiva County. The address of Sadashiva County is Sadashivpet.
Sadashiva County ensures a coveted lifestyle and offers a convenient living. It offers facilities such as Gymnasium. Sports enthusiasts can also make the most of the Badminton Court. There is 24×7 Security. It is a Gated Community. Other provisions include access to Party Hall, Landscaping & Tree Planting, Storm Water Drains, Water Storage.
This residential land for sale is RERA approved.
The firm has since then developed 1 and focuses on customer-centricity.
To city by road, which passes through the heart of this suburb.
Sadashivpet is well-connected to other parts of city by road, which passes through the heart of this suburb. Prominent shopping malls, movie theatres, school, and hospitals are present in proximity of this residential project.
16
Layout Size
Acrs
120
Total Plots
140-500
Plot Size
Sq.yds
DTCP & RERA
Approved
BANK LOAN
Available
16
Layout Size
120
Total Plots
140-500
Plot Size
Sq.yds
DTCP & RERA
Approved
BANK LOAN
Available

- Regional Ring Road
- MRF, SS Organics, Everest Organic Ltd
- Food processing Unit 100 Acres
- Woxsen University
- IIT Hyderabad
- NIMZ Project in 13000+ Acres(Central Govt.Project)
- Mahindra & Mahindra
- Zaheerabad Dry Port
- GITAM University
Project Highlights
- Water Supply from Overhead Water Tank
- Underground Sump
- Water Pipeline to Each Plot
- Tap Collection to Each Plot
- Underground Electric Cabling
- LED Designer Street Light’s to entire layout
- Dedicated Transformers to the layout
- Underground drainage network with separate lines on both sides of the road
- Septage Tanks
- 40 & 33 Feet road’s
- CC Roads with Kerbs
- Company to maintain the project for 5 years free.
- Avenue Plantation along the roads to maintain the serenity of the layout.
- Well designed park areas by reputed landscape architects
- Designer entrance arch
- Modern Club House
- Common washroom facility*
- Plantation
- Open Air Gym
- Walking Track
- Cycling Track
- Children Play Area
- Yoga Area
- Boundary Plantation
- Entire Layout fenced with barbed wire fencing.
- Entrance with access control
- 24/7 CC TV surveillance
- Common areas protected with compound wall
Gallery
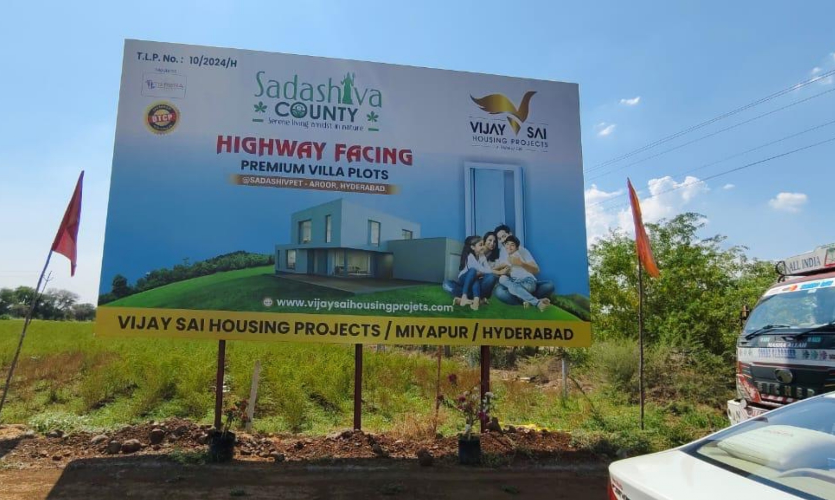
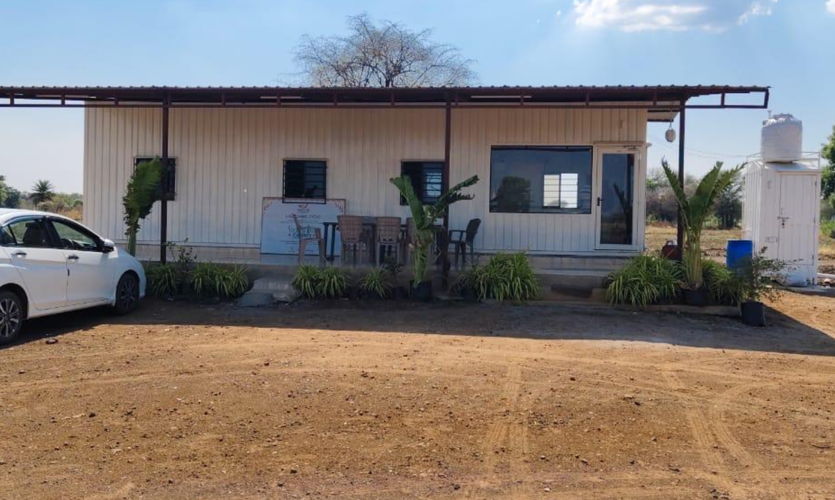
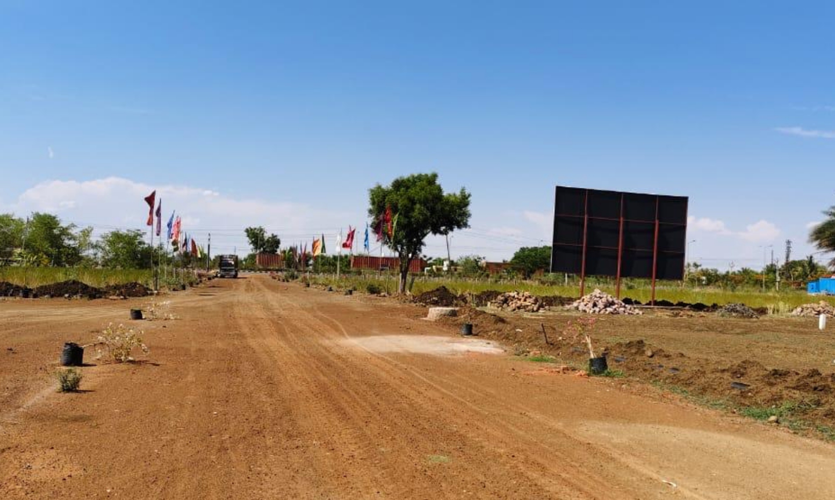
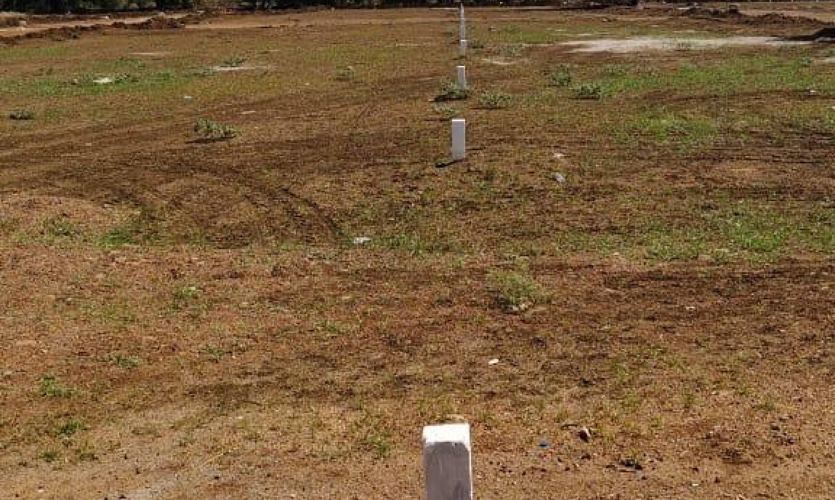
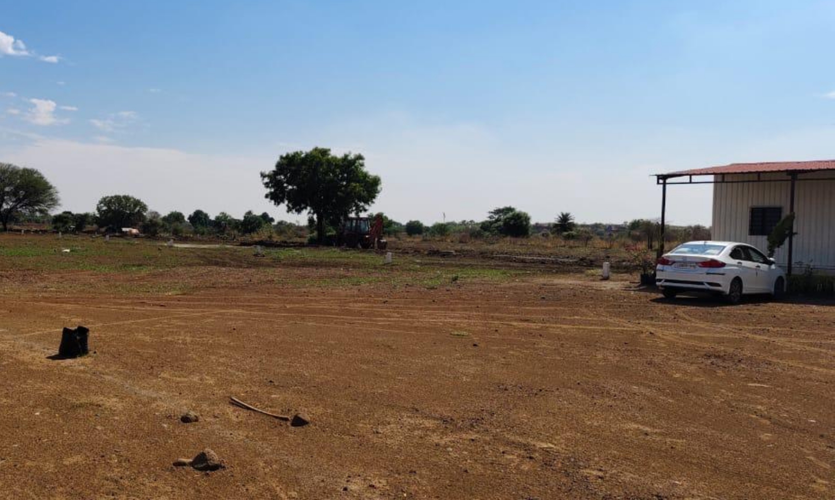
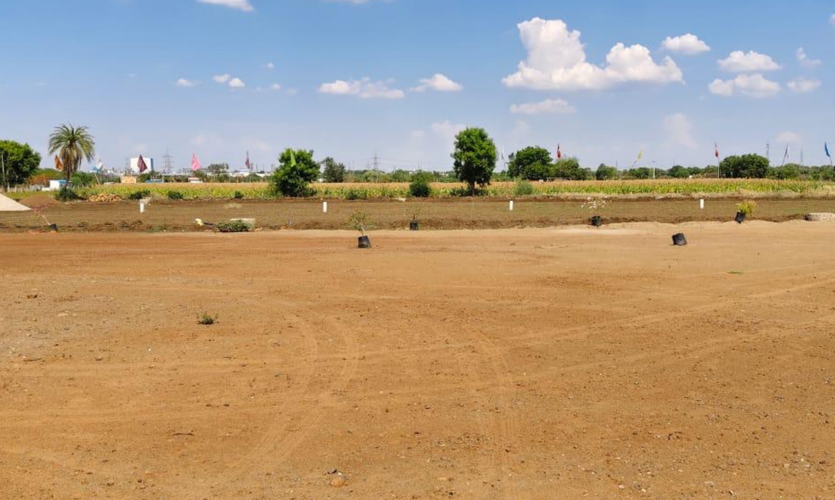
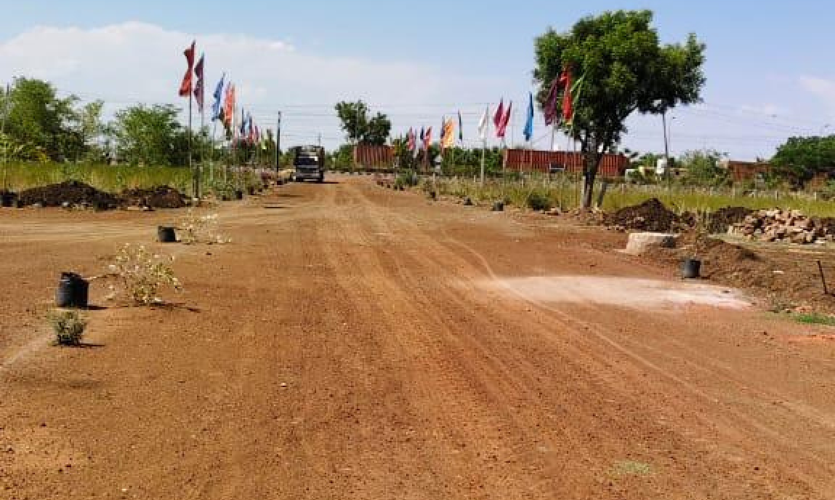
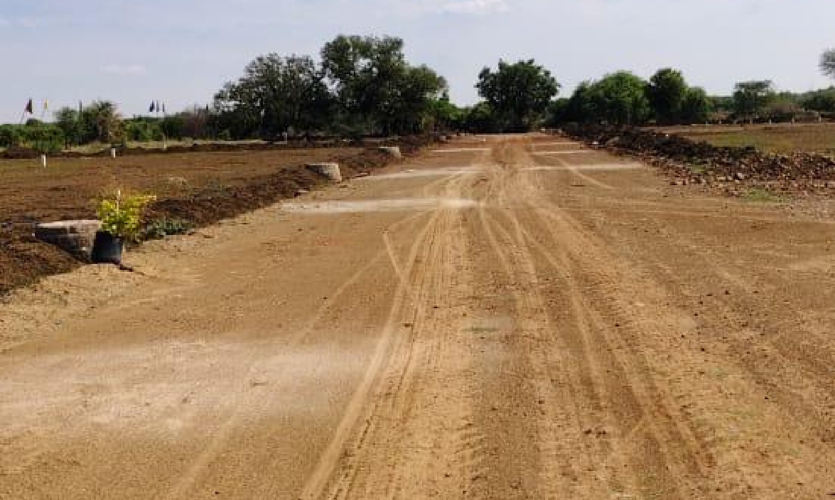
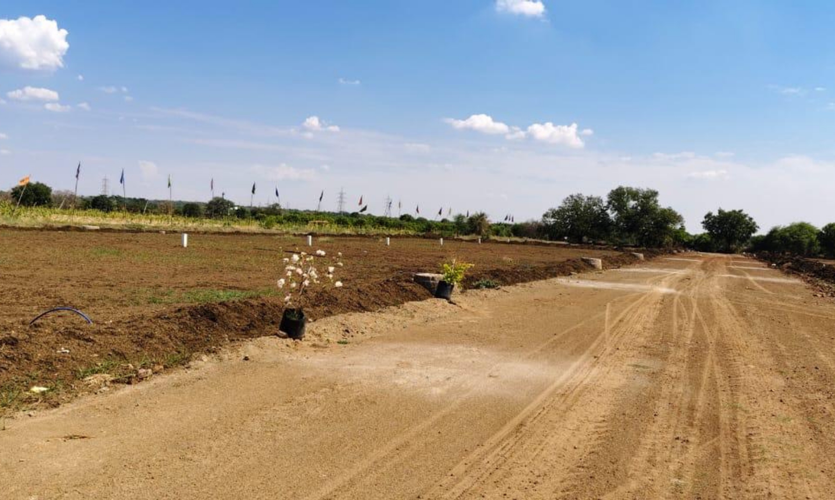
Amenities
